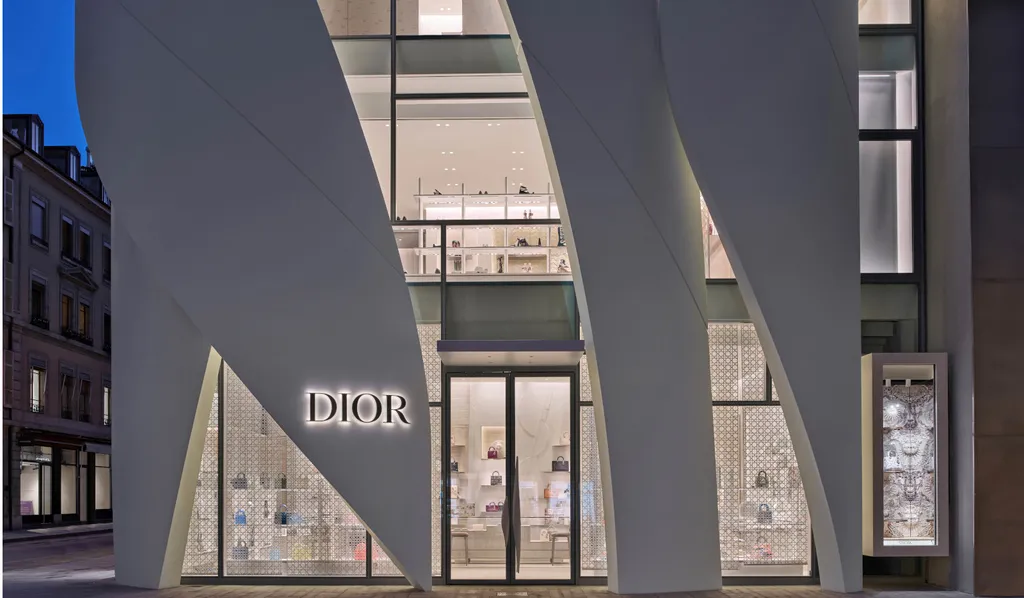Dior’s flagship store in Geneva, designed by the French architect Christian de Portzamparc, features a completely new undulating façade that references the designer’s original processes through the use of curves, cuts, and light.
The store is situated on a narrow corner with dimensions of just 14x15m. Christian de Portzamparc commented on modernist buildings: “The International Style can sometimes be a bit dull. I believe we need to bring new vitality to the streets.”

This is spectacularly achieved through six curved plastic shells, each 23.3 meters high, on the two exposed faces of the buildings, overlapping at the corner. The gaps between these “wavy” shapes reveal a complex curved glass façade: “I wanted to bring light into the building,” de Portzamparc explains about the fashion store’s design. The building will shine from within like “a lantern.”
The design also evokes images of lily or daisy petals. Flowers play a distinctive role in the brand’s designs, stemming from Christian Dior’s childhood love for his family’s garden and are often featured on elaborate garments. Delicate lines cut through the shell to protect the structure against any seismic activity Geneva might experience.

Inside, the top floor features a VIP fitting room lined with CNC-cut concrete dust-structured wood, adorned with intricate bas-relief patterns by François Mascarello. The lower floors have sales areas that feel airy, with walls showcasing bas-relief patterns. Natural light filters through the angular gaps as if the curtains have been drawn back. Soft seating creates a relaxed and comfortable atmosphere.

Artworks are placed throughout the building, reminding visitors that before Christian Dior became a fashion designer, he ran an art gallery in Paris showcasing works by prominent artists of the time.

The store’s interior reflects Dior’s modern vision and the iconic location of the first boutique at 30 Montaigne, Paris. It features a refined space with luxurious and elegant light colors. The haute couture influence is evident through glass display cabinets containing muslin samples draped over mannequin-shaped lamps.

Dior is now part of Bernard Arnault’s luxury retail empire LVMH, a company that first commissioned de Portzamparc to design the LVMH Tower in New York in 1999.
Some images of the Dior store’s display space in Geneva:

