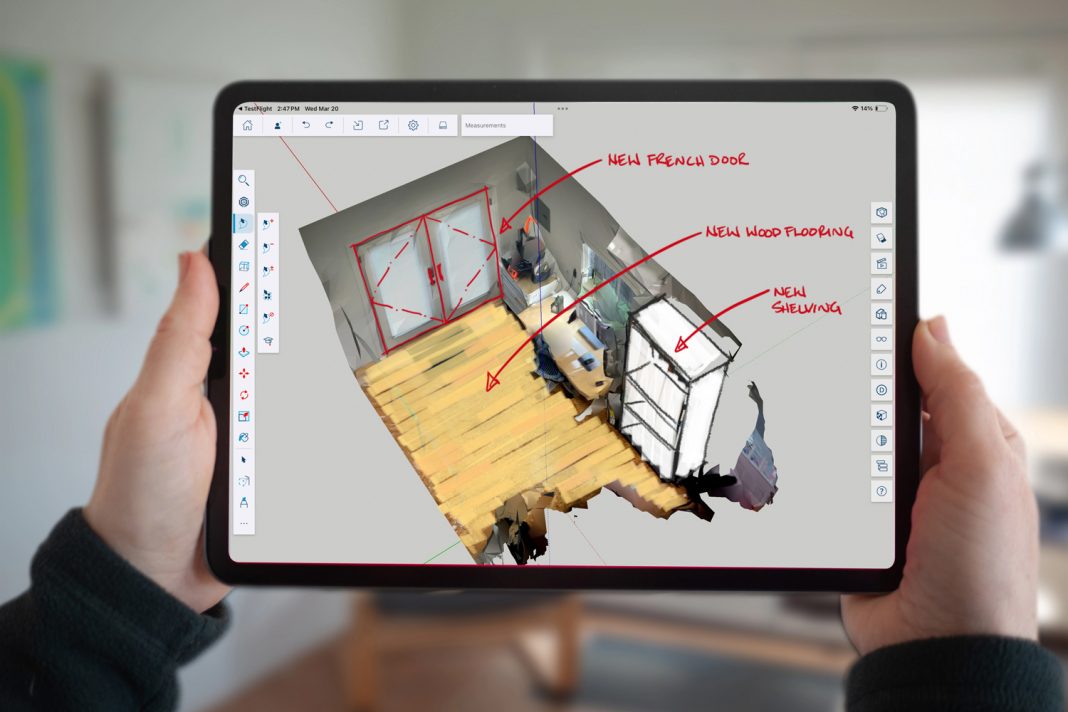SketchUp for iPad has launched a new interior scanning feature called Scan-to-Design.
The feature captures and interprets scans of interior spaces or exterior building data and turns them into organized, clear 3D geometry that inspires design ideas.
Scan-to-Design allows designers to quickly capture the current state of a site by scanning and designing in 3D immediately, dramatically reducing the time from scene acquisition to design and concept presentation.

“Designers want to capture as-built conditions quickly and easily without having to switch between multiple tools,” said Mike Tadros, Director of Product Management. “They need to share their conceptual designs with clients in a way that creates excitement and trust.” Scan-to-Design addresses these needs by empowering designers to quickly capture a holistic view of the worksite and providing a starting point for creating beautiful conceptual designs that can be easily shared with clients for immediate feedback.”

Sumele Adelana, Senior Product Marketing Manager, commented: “Designers today are under pressure to capture a large amount of detail, deliver beautiful designs that resonate with clients, and communicate design ideas in an easy way that facilitates feedback. Scan-to-Design significantly streamlines that workflow while making it more visually appealing by allowing designers to easily capture, design, and collaborate – all in one app.”
The app offers a number of customization options, such as creating textured or untextured planes. It also uses Apple’s RoomPlan API to convert spatial data into organized geometry.
Source: Parametric Architecture

